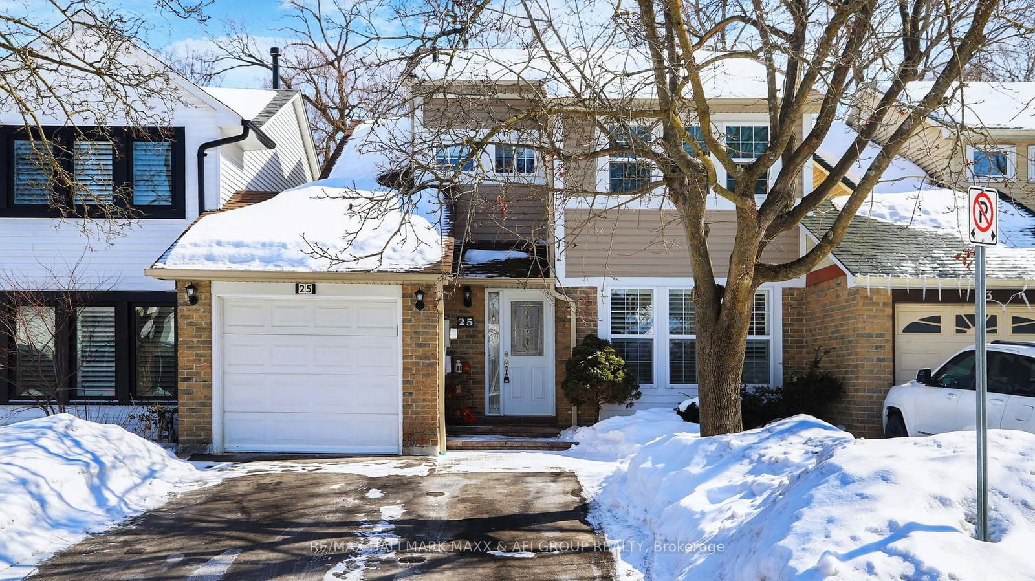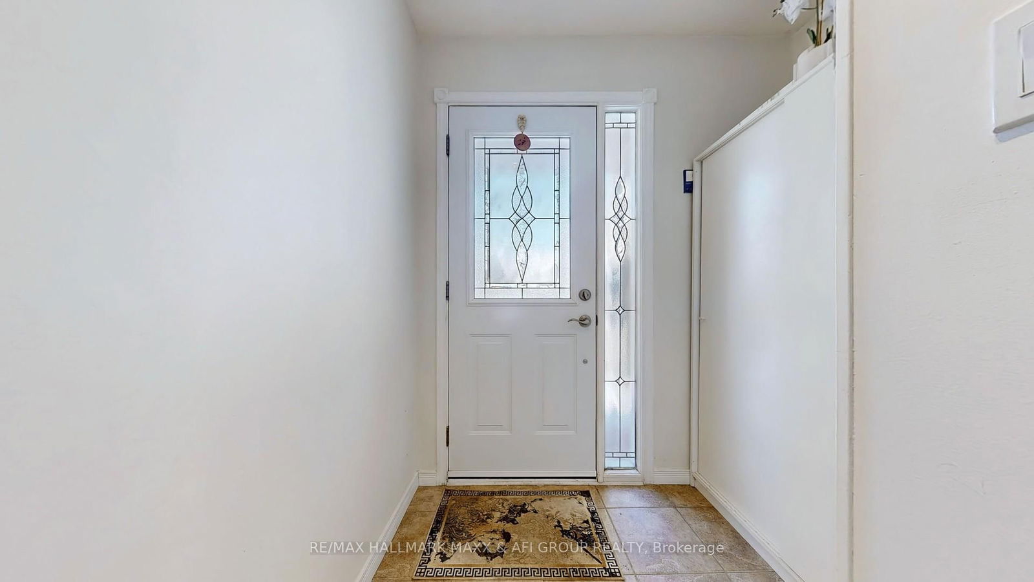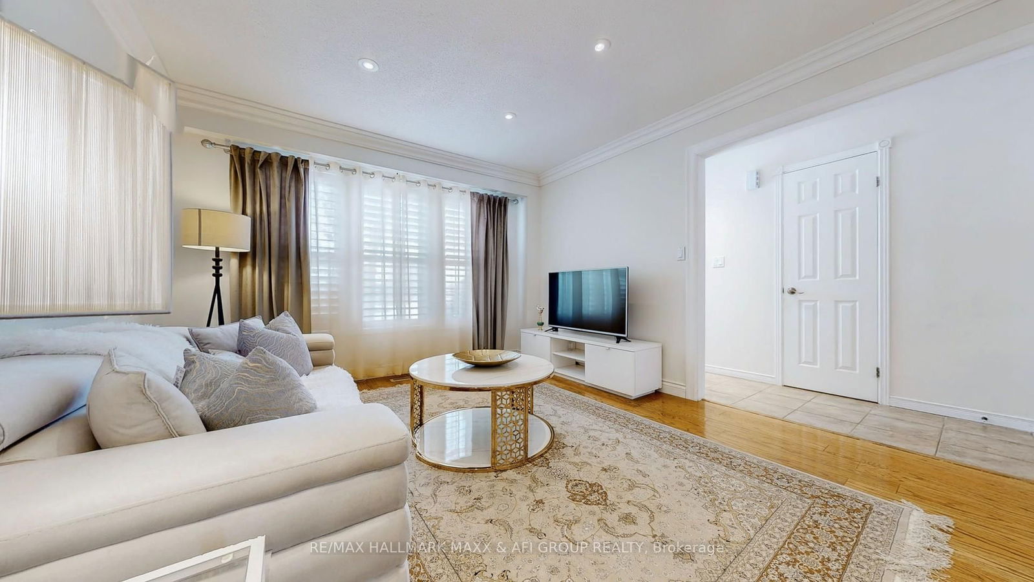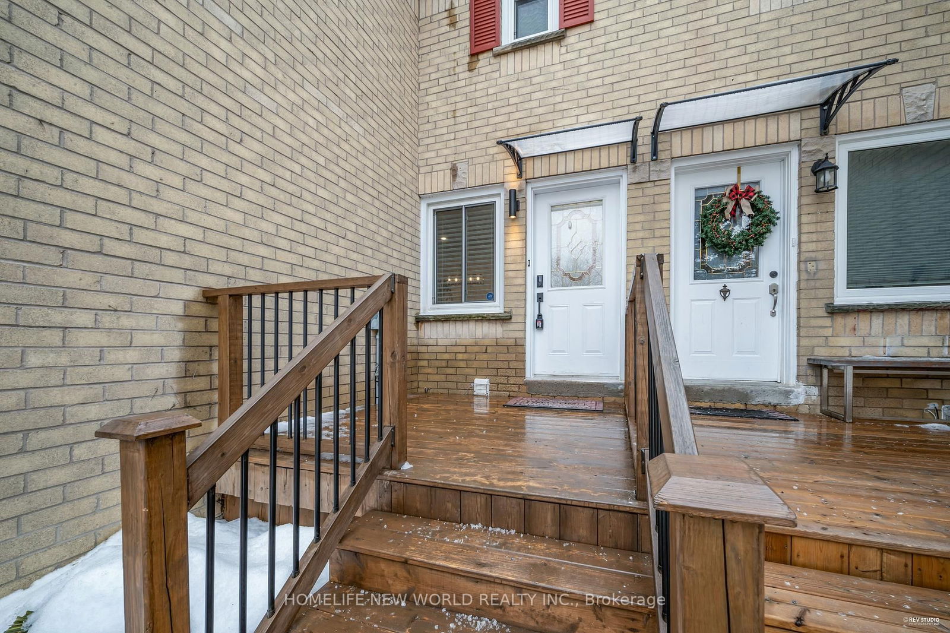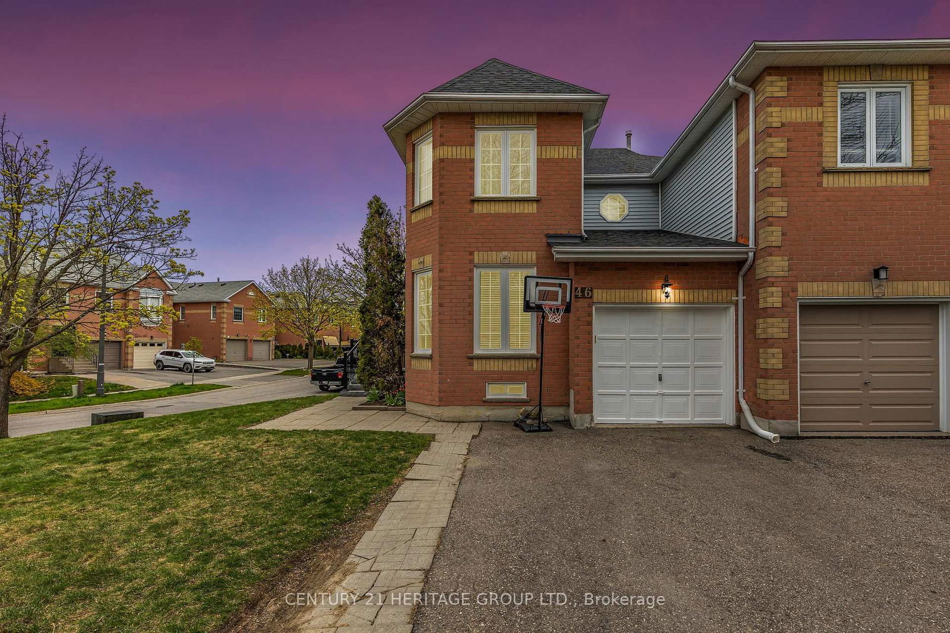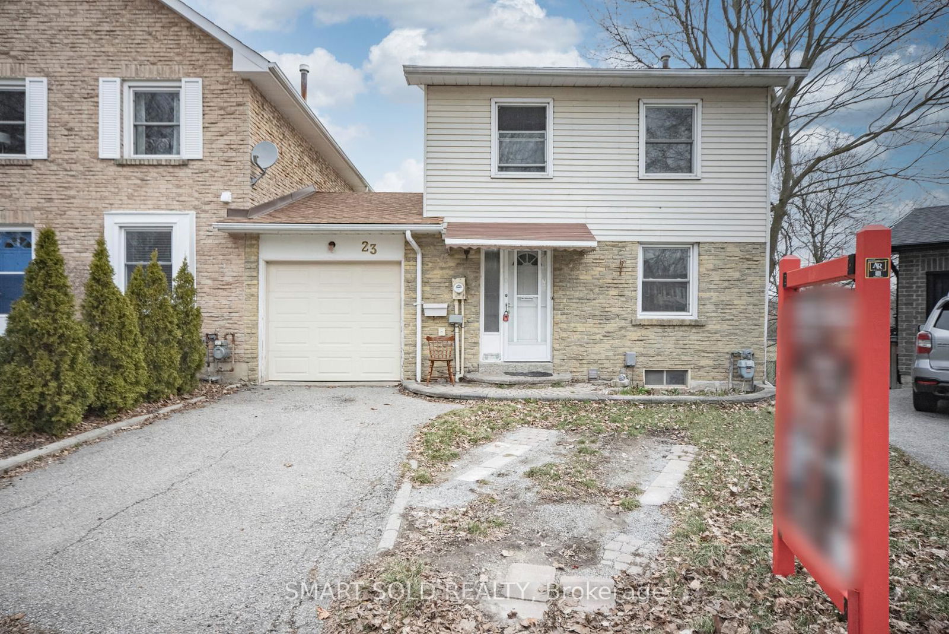Overview
-
Property Type
Att/Row/Twnhouse, 2-Storey
-
Bedrooms
3 + 1
-
Bathrooms
3
-
Basement
Finished
-
Kitchen
1
-
Total Parking
5 (1 Attached Garage)
-
Lot Size
90x30 (Feet)
-
Taxes
$3,972.00 (2024)
-
Type
Freehold
Property description for 25 Sandusky Crescent, Aurora, Aurora Highlands, L4G 3N3
Property History for 25 Sandusky Crescent, Aurora, Aurora Highlands, L4G 3N3
This property has been sold 4 times before.
To view this property's sale price history please sign in or register
Estimated price
Local Real Estate Price Trends
Active listings
Average Selling Price of a Att/Row/Twnhouse
May 2025
$855,000
Last 3 Months
$285,000
Last 12 Months
$641,783
May 2024
$875,000
Last 3 Months LY
$929,500
Last 12 Months LY
$663,444
Change
Change
Change
Historical Average Selling Price of a Att/Row/Twnhouse in Aurora Highlands
Average Selling Price
3 years ago
$872,500
Average Selling Price
5 years ago
$707,000
Average Selling Price
10 years ago
$417,667
Change
Change
Change
How many days Att/Row/Twnhouse takes to sell (DOM)
May 2025
44
Last 3 Months
15
Last 12 Months
28
May 2024
26
Last 3 Months LY
11
Last 12 Months LY
11
Change
Change
Change
Average Selling price
Mortgage Calculator
This data is for informational purposes only.
|
Mortgage Payment per month |
|
|
Principal Amount |
Interest |
|
Total Payable |
Amortization |
Closing Cost Calculator
This data is for informational purposes only.
* A down payment of less than 20% is permitted only for first-time home buyers purchasing their principal residence. The minimum down payment required is 5% for the portion of the purchase price up to $500,000, and 10% for the portion between $500,000 and $1,500,000. For properties priced over $1,500,000, a minimum down payment of 20% is required.

